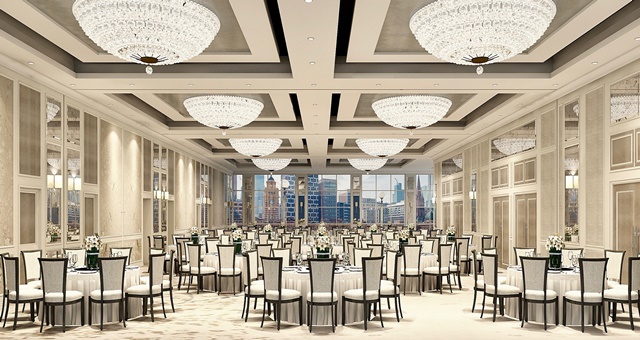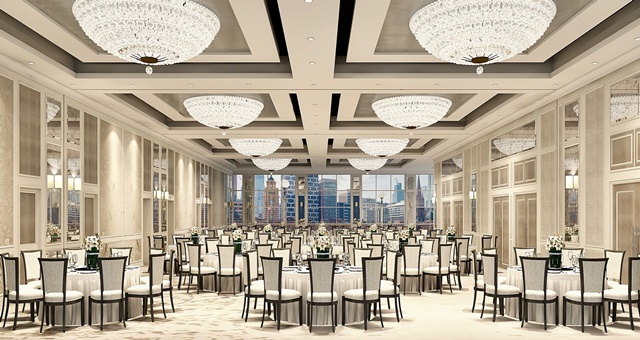
The Langham, Melbourne has revealed significant plans to expand and renovate its ballroom, with work scheduled to be complete by 2019.
The 388-room hotel will increase the size of its ballroom to accommodate up to 630 guests, as well as adding a series of partitioning walls, allowing event planners to divide the room into five sections.
The renovated venue will also include a technology-driven boardroom, function and meeting rooms, and a gallery for pre-event gatherings that will be inspired by Melbourne’s nearby art precincts. Once complete, the hotel will be able to host up to 630 guests for a standing reception, 425 theatre-style, 220 classroom-style or 360 guests for a seated dinner.
The Langham, Melbourne’s Managing Director, Ben Sington, said: “The Yarra Ballroom will have bespoke chairs, operable walls, high ceilings, clever layout options, an experienced team and cutting edge audio-visual equipment that will round out the hotel’s offering to ensure clients’ expectations are exceeded. The end result will be a serene and sophisticated environment in which to meet.”

